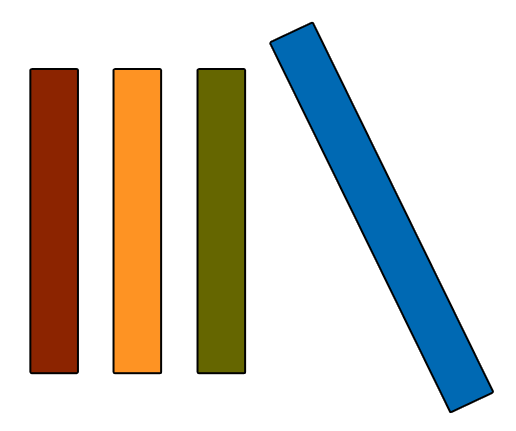Our building is a flying carpet that hides the pavillion underneath. it creates two public spaces: one exhibition space under the roof, that holds the visitor center and information point, and one fully accessible public plaza on the roof.
It gives to the city a new, multifunctional and open space, with a stage for small and big events. The extradox is shaped but is not defined as a building: it’s just a flat shape that lies on the ground floor and it rises where necessary.
The structure keeps the current access to the area, improving the part that now is just a transit-area on the corner and give it the dignity of a real square.
The information point is composed by a little conference hall and an exibition area that reminds of the scultures of Richard Serra. A system of modular panels, shaped as the “Junction-Cycle” Serra’s opera, divides the areas if needed. The space so can be divided or can be fully opened, to reveal the 400mq space to the community.
It gives to the city a new, multifunctional and open space, with a stage for small and big events. The extradox is shaped but is not defined as a building: it’s just a flat shape that lies on the ground floor and it rises where necessary.
The structure keeps the current access to the area, improving the part that now is just a transit-area on the corner and give it the dignity of a real square.
The information point is composed by a little conference hall and an exibition area that reminds of the scultures of Richard Serra. A system of modular panels, shaped as the “Junction-Cycle” Serra’s opera, divides the areas if needed. The space so can be divided or can be fully opened, to reveal the 400mq space to the community.
LUOGO: BASILEA – SVIZZERA
ANNO: 2013
PROGETTO: arch Andrea Marchi + arch Stella Mugellini + arch Mirko Lepri + arch Federica Di Lieto
TIPO: CONCORSO
ANNO: 2013
PROGETTO: arch Andrea Marchi + arch Stella Mugellini + arch Mirko Lepri + arch Federica Di Lieto
TIPO: CONCORSO
